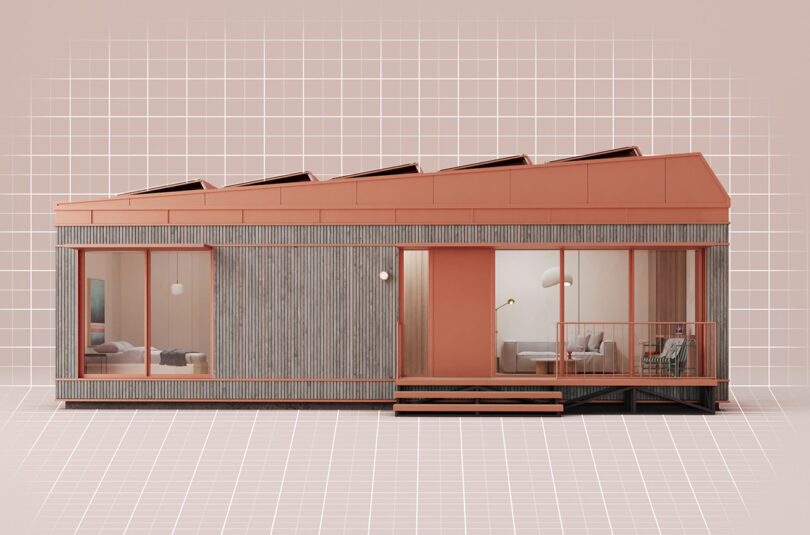

This courtyard house is built on the outskirts of a small town, on a regular, flat plot, with access from two opposite sides. The program defined by t ...

The Railway Museum Pablo Neruda is located on the Roundhouse of Temuco, built between 1929 and 1941 in two phases, to serve as repairing facilities fo ...

ADU maker Cosmic is introducing 100 ADUs for California homeowners starting at $279,000, outfitted with solar power storage and water reclamation syst ...

From IKEA for dogs to custom pet portrait pillows, check out the most popular posts on Dog Milk for October 2017. ...

The city of Namwon was designated a Cultural City by the Korean government in 2014 ? the first in the country ? and as a consequence, the city planned ...

To introduce a bed in the shape of a giant teddy bear into the children's room is undoubtedly an extraordinary choice that will completely transform t ...