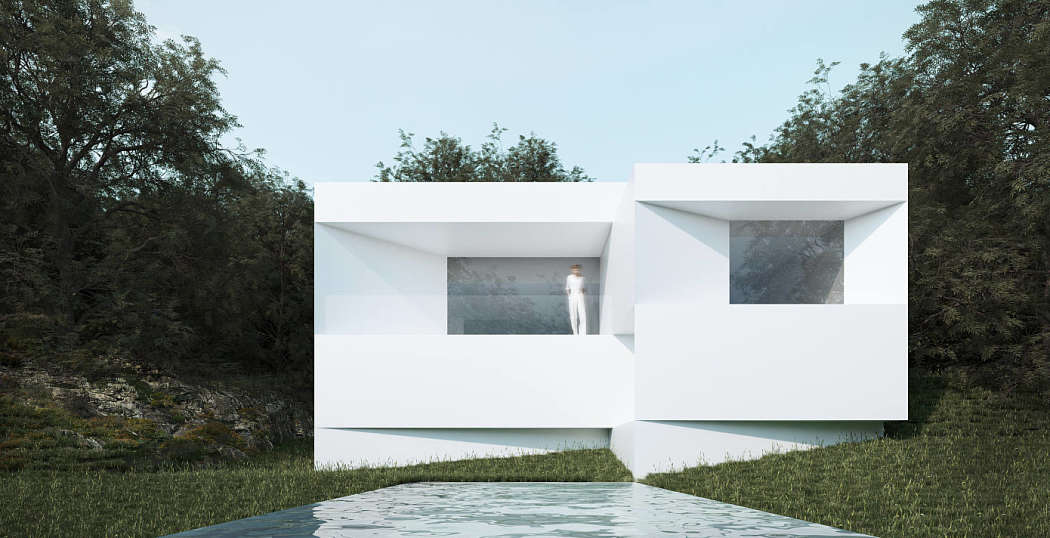Located in Valencia, Spain, this inspiring contemporary house was designed by Fran Silvestre Arquitectos.
Description
A plot with steep slopes and rocky terrain are the starting point to plan the project.
The building emerges from the terrain forming three volumes that blend together, adapting to the topography of the place.
The hollows of...
If you liked this article you might be interested in these..
To introduce a bed in the shape of a giant teddy bear into the children's room is undoubtedly an extraordinary choice that will completely transform t ...

