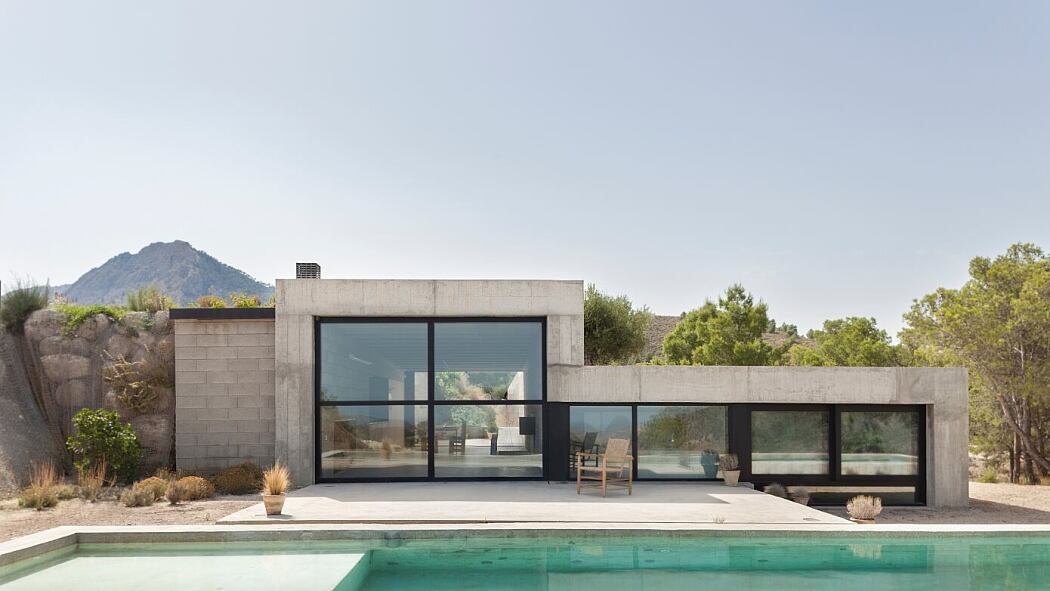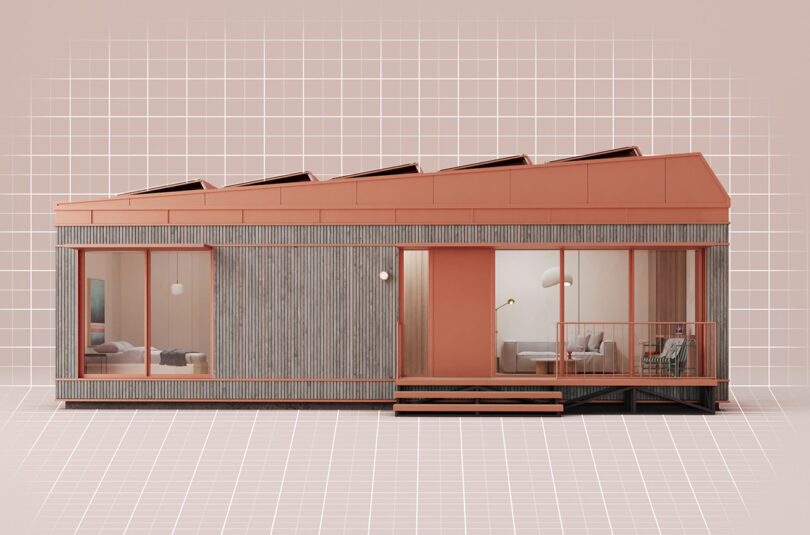Designed in 2016 by alfredopayanoname29, this minimalist retreat is located in Alicante, Spain.
Description
This housing is an exercise of integration into the landscape. It is located over a sequence of crop terraces, surrounded by a leafy pine forest. Built with local stones, those walls contained in the terraces are the result of the...
If you liked this article you might be interested in these..
ADU maker Cosmic is introducing 100 ADUs for California homeowners starting at $279,000, outfitted with solar power storage and water reclamation syst ...
To introduce a bed in the shape of a giant teddy bear into the children's room is undoubtedly an extraordinary choice that will completely transform t ...


