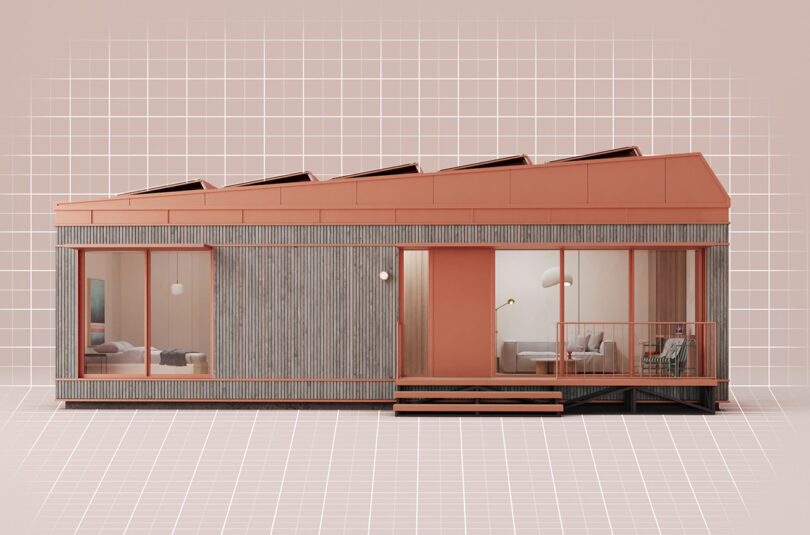The main concept of spatial organization of this country house was the maximum integration between interior and exterior and also between the social areas. As a result, in a large continuous plan are: the living and dining areas, kitchen, terrace, swimming pool and the garden. The sliding doors in the main room open completely and are essential to ...
If you liked this article you might be interested in these..
ADU maker Cosmic is introducing 100 ADUs for California homeowners starting at $279,000, outfitted with solar power storage and water reclamation syst ...
To introduce a bed in the shape of a giant teddy bear into the children's room is undoubtedly an extraordinary choice that will completely transform t ...


