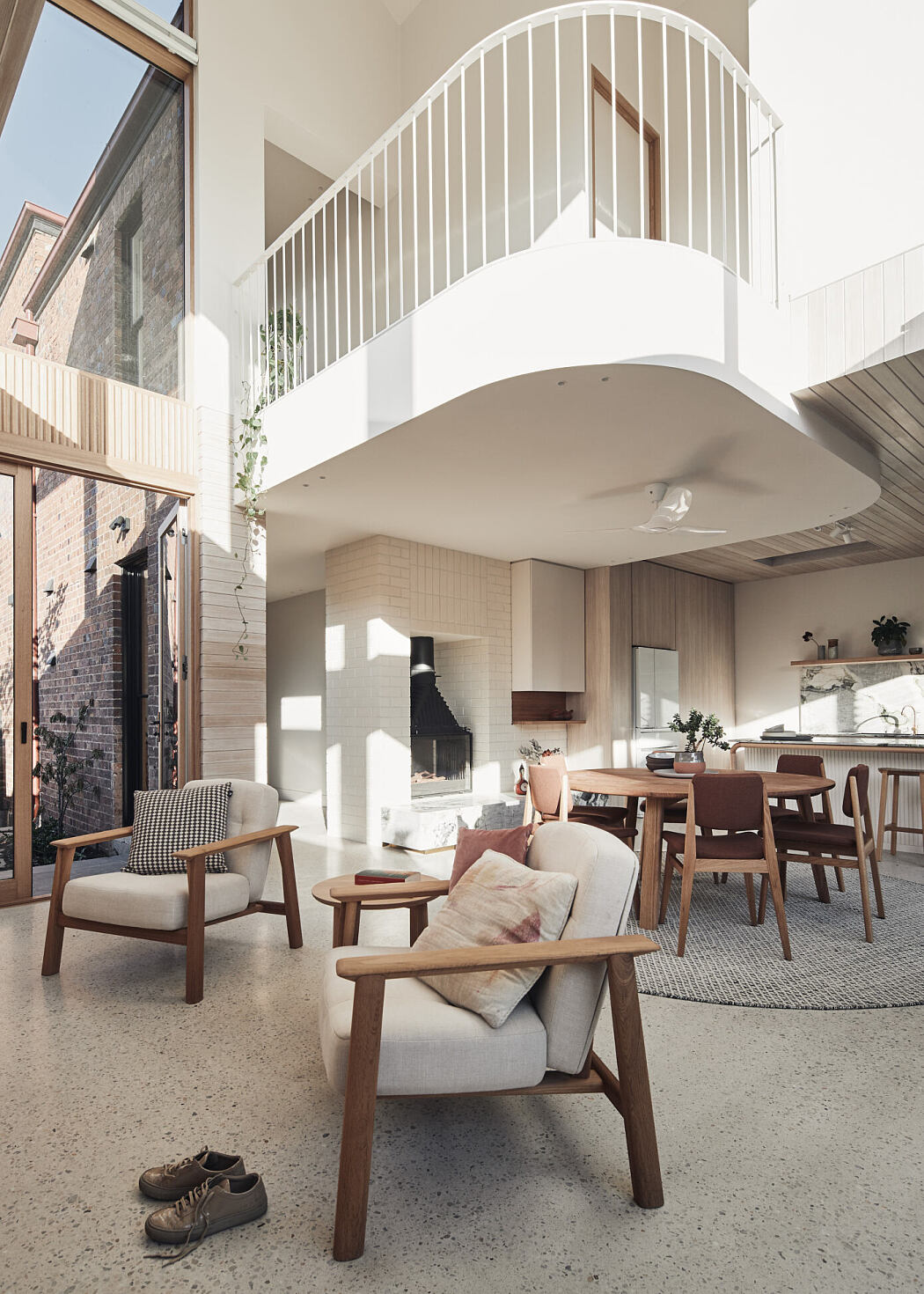Inspiring single family house located in Melbourne, Australia, redesigned and extended in 2019 by Timmins + Whyte Architects.
Description
A small footprint housing an open plan living space can be challenging to avoid cramped functions. Our clients wanted to live, cook, gather, and lounge, read and socialise in one sunny externally co...
If you liked this article you might be interested in these..
To introduce a bed in the shape of a giant teddy bear into the children's room is undoubtedly an extraordinary choice that will completely transform t ...

