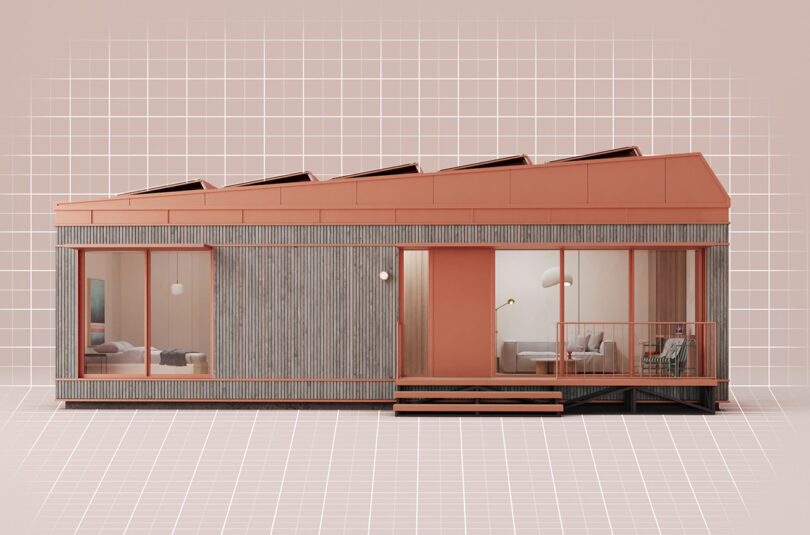Reforma Latino is a 185-meter high office building on Mexico City’s iconic Reforma Avenue. Its structure consists of steel and concrete frames that are visible on the east and west façades, frame a penthouse and sustain a heliport. The building has four underground and thirteen above ground floors for parking, with thirty-four office f...
If you liked this article you might be interested in these..
ADU maker Cosmic is introducing 100 ADUs for California homeowners starting at $279,000, outfitted with solar power storage and water reclamation syst ...
To introduce a bed in the shape of a giant teddy bear into the children's room is undoubtedly an extraordinary choice that will completely transform t ...


