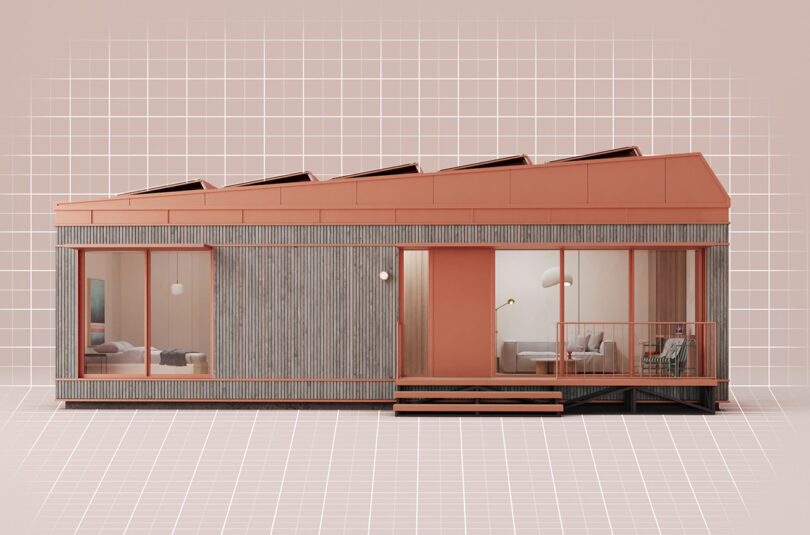An addition to a 1970?s timber-framed, sea-side holiday cottage in Co. Wexford. Our intervention, which comprises of a new kitchen/dining space and boot area, forms part of a series of new levels which mediate between the existing ground and the elevated datum of the original house.
© Ste Murray
Architects: Robert Bourke Arch...
If you liked this article you might be interested in these..
ADU maker Cosmic is introducing 100 ADUs for California homeowners starting at $279,000, outfitted with solar power storage and water reclamation syst ...
To introduce a bed in the shape of a giant teddy bear into the children's room is undoubtedly an extraordinary choice that will completely transform t ...


