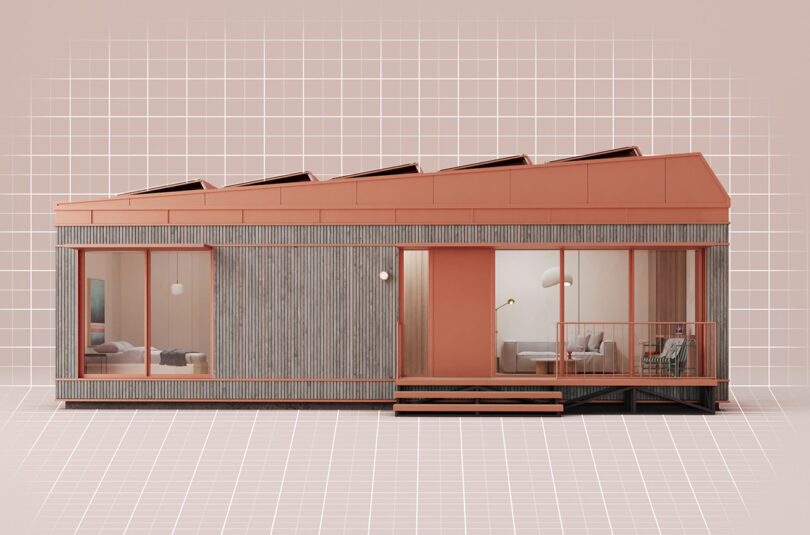The house is based on a cruciform plan with parapet gabled walls defining the end of each wing. The parapet gabled walls and pitched slate roofs create simple, clean forms accentuated by the external material choices of white render and masonry, while traditional architectural details such as exposed rafter ends, stone copings and brick chimneys cr...
If you liked this article you might be interested in these..
ADU maker Cosmic is introducing 100 ADUs for California homeowners starting at $279,000, outfitted with solar power storage and water reclamation syst ...
To introduce a bed in the shape of a giant teddy bear into the children's room is undoubtedly an extraordinary choice that will completely transform t ...


