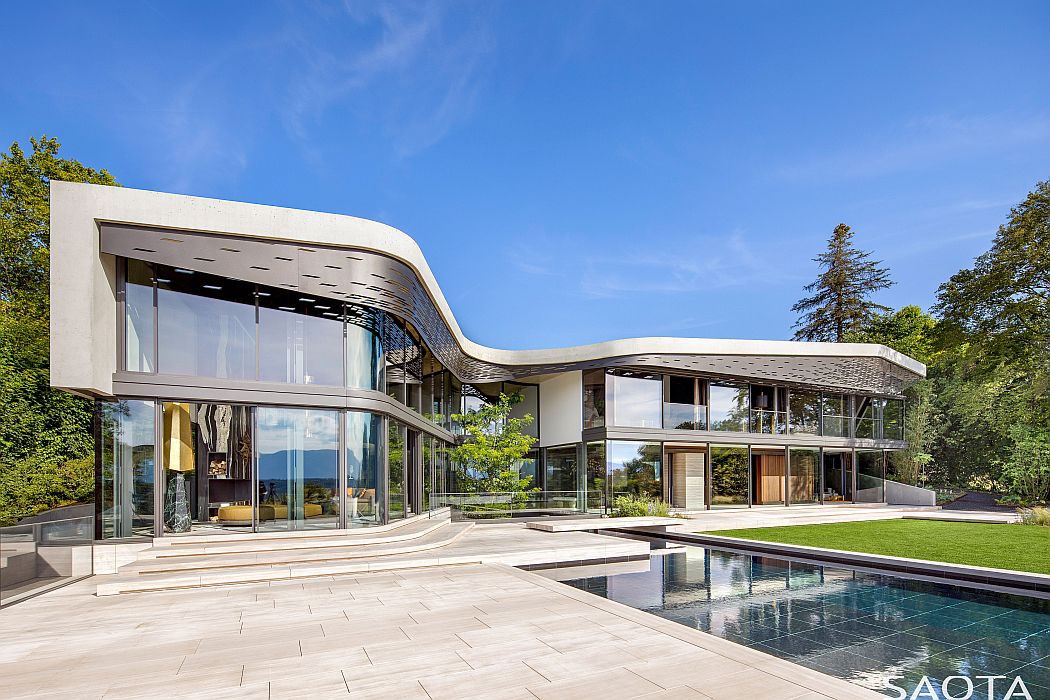

At the end of June 2022, the Saudi Architecture and Design Commission overseeing the development of the sector in Saudi Arabia traveled to Katowice in ...

The Railway Museum Pablo Neruda is located on the Roundhouse of Temuco, built between 1929 and 1941 in two phases, to serve as repairing facilities fo ...

Modern-day Queensland residents live a different kind of life and seek different spacial qualities and arrangements to those that originally lived in ...

A soul soothing beauty spot on the Pacific Palisades foothills of LA has become home to an enviable 17,000 square foot contemporary residence, created ...

To introduce a bed in the shape of a giant teddy bear into the children's room is undoubtedly an extraordinary choice that will completely transform t ...