
The Railway Museum Pablo Neruda is located on the Roundhouse of Temuco, built between 1929 and 1941 in two phases, to serve as repairing facilities fo ...

At the end of June 2022, the Saudi Architecture and Design Commission overseeing the development of the sector in Saudi Arabia traveled to Katowice in ...

Modern-day Queensland residents live a different kind of life and seek different spacial qualities and arrangements to those that originally lived in ...

A soul soothing beauty spot on the Pacific Palisades foothills of LA has become home to an enviable 17,000 square foot contemporary residence, created ...
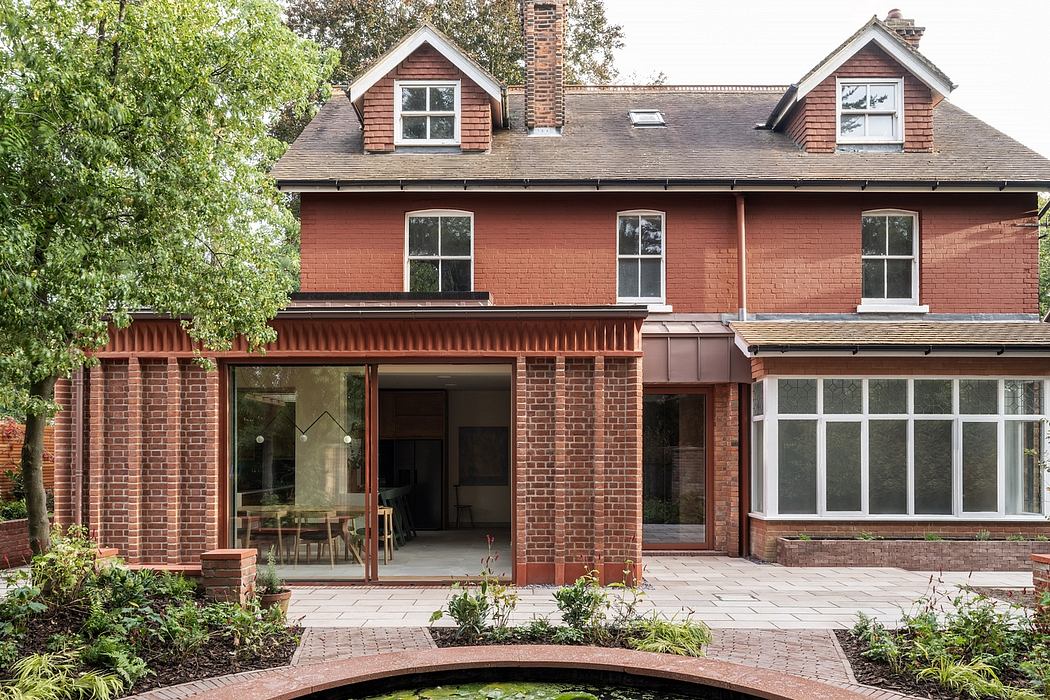
In the heart of Norwich’s verdant Golden Triangle, architects Grafted have breathed new life into Cast Corbel House, a meticulously redesigned ...
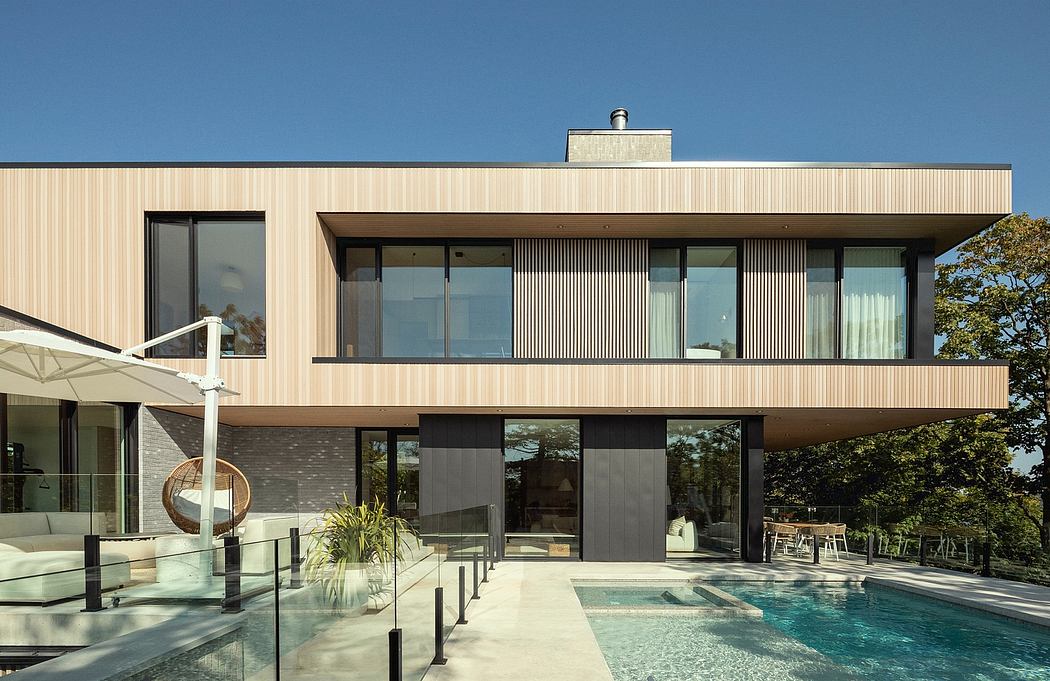
Québec-based architecture firm LemayMichaud has unveiled a stunning single-family home, Résidence de la Promenade, nestled atop a dramatic cliff ove ...
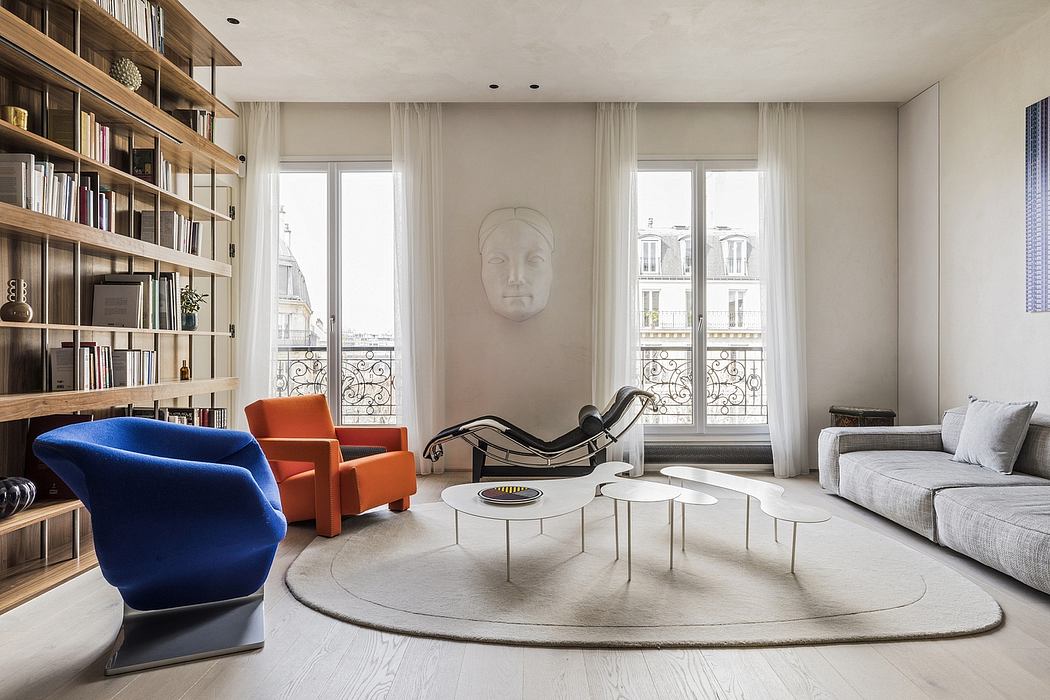
In the heart of Paris, nestled in the Latin Quarter near the Luxembourg Gardens, stands a stunning apartment renovation by the renowned Toledano + Arc ...
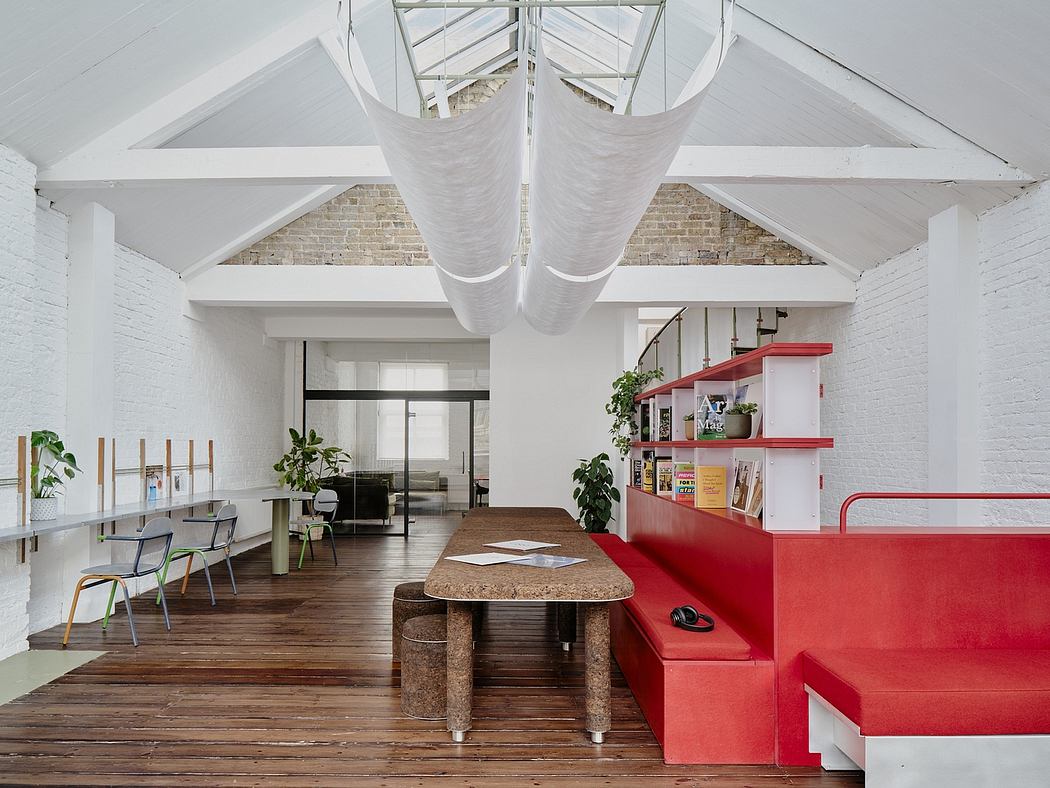
In London, UK, THISS Studio has designed a vibrant and flexible social hub called Common Knowledge, challenging the austerity often associated with th ...
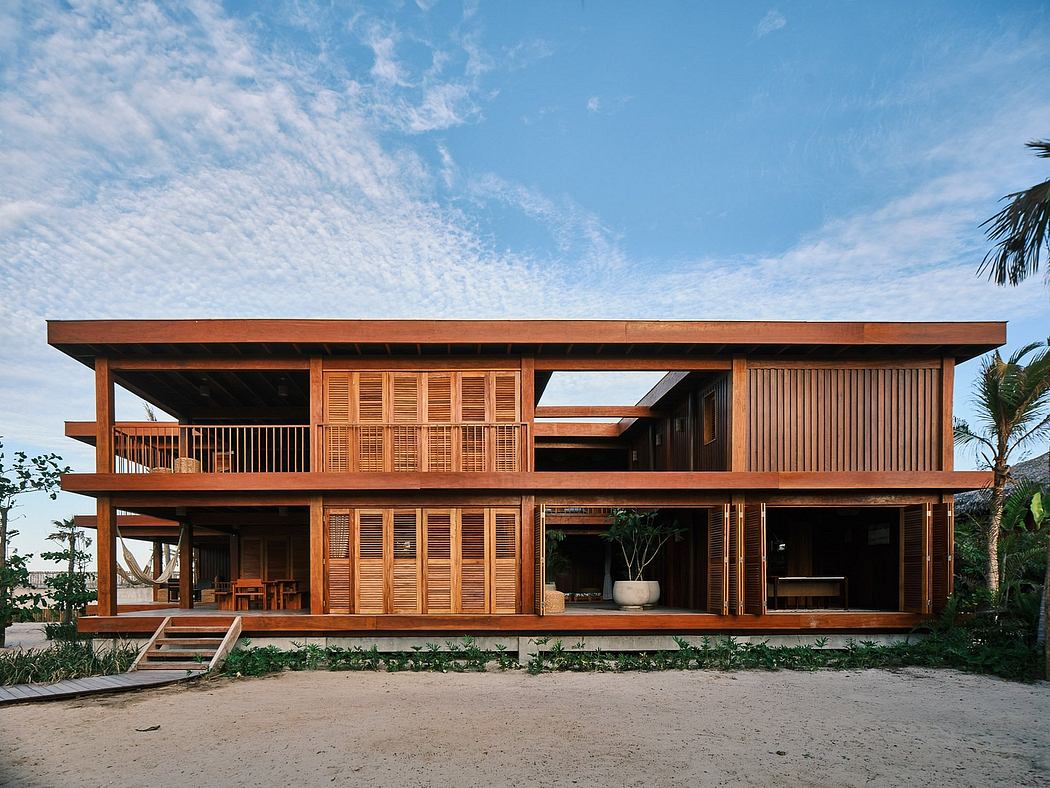
Casas Elilula, a captivating collection of beach bungalows and a stunning villa, designed by renowned architect Elisa Commanay, has emerged in Belém, ...

Cleave House reinterprets the conventional courtyard typology on a squattish 1800 sqyd site. It relies, instead on multiple optimized \'sliced voids\' ...

Pinheiros neighborhood, situated in the western zone of São Paulo city, stands as one of the most sought-after locations in the capital, owing ...

The Kids\' Workshop House at St.Pauli in Hamburg is a place where children can playfully explore the world of crafts. As part of the restructuring of ...

The objective of the project is to create a residential community for six residents, staff, and common areas that harness the potential of the site in ...

Whether rising to the highest room of the tallest tower in a Disney-esque castle, giving an admirer the chance to confess their love on an apartment b ...

Mineless - Located in the mountains and forests of Baiji Section in Sanxia District, New Taipei City, Mineless is a reformed space that was once a log ...

Kéré Architecture has revealed the design for a vertical childcare center at Munich?s Technical University (TUM) in Germany. Named "Ingeborg Po ...

The museum is located to the west of a clearing in the garden and connected to it by an elevated gallery, allowing it not to obstruct the path that se ...

OMA has just revealed The Perigon, a new residential tower in Miami Beach, United States. Situated in the vibrant Mid Beach Neighborhood, the project ...

The world has its eyes on the Amazon. Geographical data about this vast territory, spanning 6.74 million square kilometers across eight countries in L ...

ArchDaily is looking for a motivated and highly skilled architecture lover to join our content team, as a freelance external collaborator, situated an ...

Social infrastructure encompasses the resources and services that allow the creation of communal bonds and social connections. Within the built enviro ...

Uncloud Coffee is strategically located on Khao Lam Road in Chonburi Province. It occupies a sharply triangular site adjacent to the main thoroughfare ...

"Always along the firewall" may be a wonderful song or book title, but in this instance, it is the leitmotif of MOMM, a 205 m2 7-room apartm ...

A Refreshing Terrace with a Large Roof for Connecting the Company with the Local Community?Environmental Architecture Embracing Japanese-style aesthet ...

Since 2013 Van Stapele has been baking the best cookies in Amsterdam: a single brown chocolate cookie with a heart of white chocolate. The secret reci ...

The Y house sits on a ridge, bordered by mature spruce and fir, and looks down towards Anna Lake and the Rocky Mountains beyond. The principal level o ...

Nestled on the outskirts of Ahmedabad, surrounded by the vibrant Yellow Gulmohar trees, the Terra Kota House stands as a thoughtful architectural resp ...

Casa do Alto, designed by architect Jorge Martins, is strategically positioned as a gateway to the stunning vistas of Marão Mountain. Recognizing the ...

Situated on the periphery of Valencia, Lookout Residence, designed by ERRE Arquitectura, gracefully conforms to the challenging topography of its site ...

Nestled in the tranquil enclave of Umalas, Bali, the House of Winds stands as a testament to architectural mastery and serene living. Designed by Biom ...

Welcome to an abode where modern design takes a sophisticated turn. Each room unfolds as a gallery of clean lines and rich textures, creating spaces t ...

There?s been a move away from lawns in residential landscapes, particularly traditional manicured grass, as the focus has been shifting to outdoor spa ...

Who doesn?t love spring" The birds are chirping, flowers are blooming, and there is the promise of more sunshine and blue skies ahead! If you?r ...

Digital agency Huge unveils its new Gensler-designed global HQ in Brooklyn, New York as a future-focused clubhouse committed to supporting its talents ...