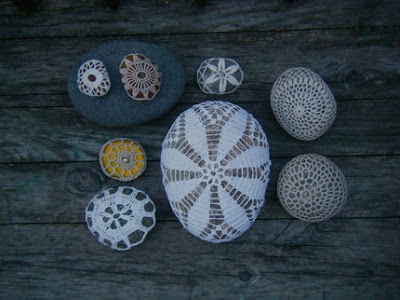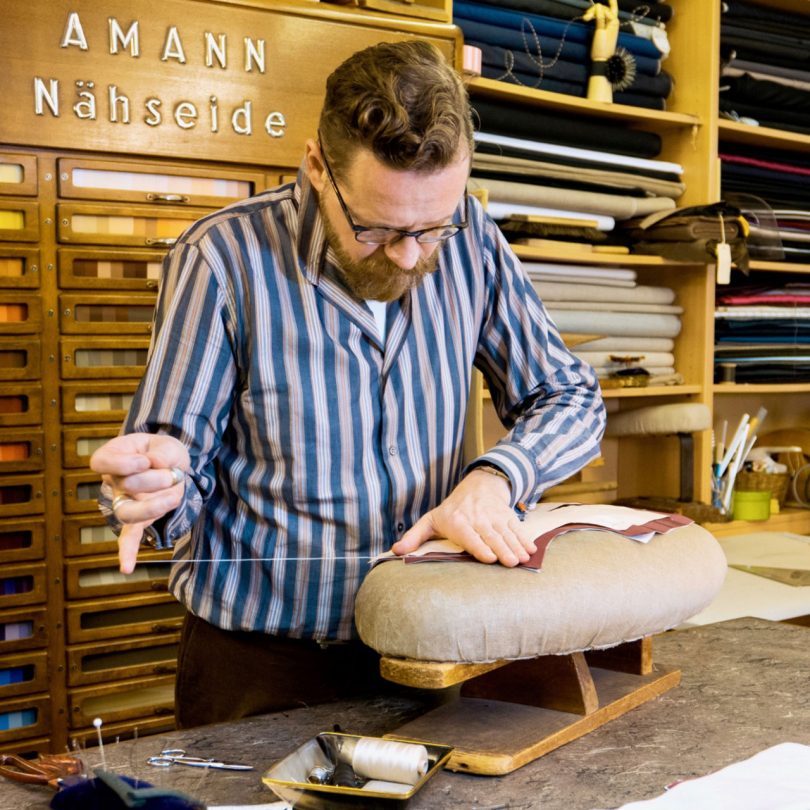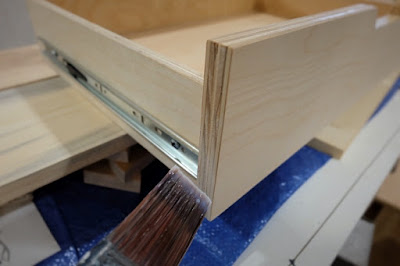

DJI, the world?s leader in civilian drones and creative camera technology, has opened its new company headquarters, Sky City, a cutting-edge innovatio ...

The existing ensemble of the Krämeracker secondary school was expanded to include two new buildings and additional outdoor spaces. The elongated scho ...

Rustic nomadic interiors with botanical accents, featuring earthy decor, earthenware pots & decorative basket walls, indoor plant beds & sma ...

Grey is often thought of as drab and unwelcoming but selecting the right shades of grey and complimenting them with the perfect choice of furniture an ...

Am simply loving these crocheted stones from ...

Chido restaurant is located in Madrid, in the Chamberí neighborhood. The project is developed in a 300m2 venue, with 180 m2 on the ground floor of a ...

The new City Hall building is located in one of the poorest neighborhoods of Santiago. As we analyzed the site area, we discovered that the privation ...

Thomas Von Nordheim\'s interest in tailoring started when he took an old coat apart and used it as a pattern. ...

The villa has a clear and understandable structure. The central part is occupied by the common space of the Living Room, which combines: a sofa area, ...

The new year always inspires organization and a fresh start. I may have dropped the ball last month and missed out on the Silhouette Creator’s ...

Centrally located at the corner of Booth and Wellington Streets across from the Canadian War Museum, the .79 acre site connects the museum to the hist ...

From L\'Atelier MARINKA | Architect: Miriam Gassmann | Photographer: Stéphane Deroussent It?s not very often that we get to see bathrooms or powd ...

I’ve always loved the look of rain chains. While they’re most often decorative, they can also serve a functional purpose of transporting r ...

It is a project on a rural building of the ?20s-?30s flanked by a building dating back to the \'70s, not at all consistent with the context. ...

The house is located within a privileged land with great views of the small mountains of the valley of Punilla. Located in a closed urbanization north ...

Totally did not mean to skip over this by stuffing in a Variety Pack ahead, I swear. Â Confluences what they are, ya know, schedules are weird, what ...
This beautiful contemporary display home located in Newport, Australia, was designed by Metricon. Description Signature by Metricon?s Modena ...

ABAL House-Studio aims to establish a relationship between home and work, where all spaces are useful, complement each other, form a whole, and at the ...

Following 3 years of research alongside Cristina Albornoz, ZITA designed and built the House in the Andean Mooreland in an attempt to create an exampl ...

The summer house is on the Northwest coast of Zealand in an area with forest and fields. It\'s an hour and a half drive, north of Copenhagen. ...

The original house, although full of magic, was so rigidly defined by its design, construction and materials that it was impossible to transform it by ...

The beginning of the fall semester is quickly approaching, and prospective architecture students are gearing up for the beginning of their future c ...

This week, we?re thrilled to take over Traditional Home?s Instagram to celebrate our newest Spring color collection! Meet White Attica, a new surface ...

InterventionHangzhou Gudun Road Primary School, built as the Liangzhu Cluster in the northwest of Hangzhou is positioned as a 36 class public primary ...