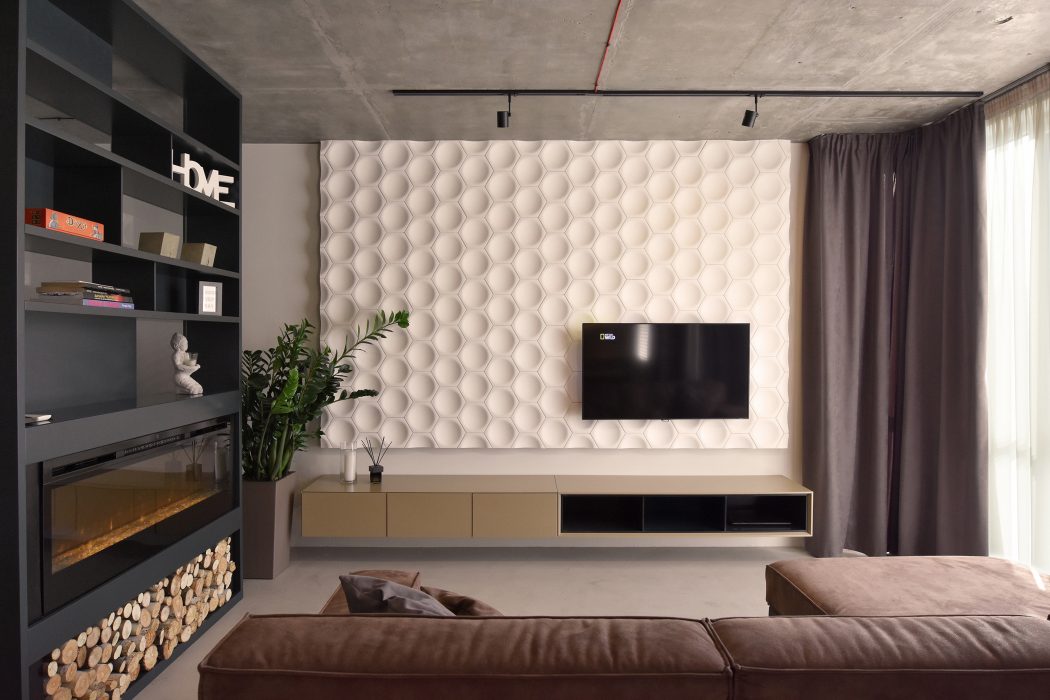
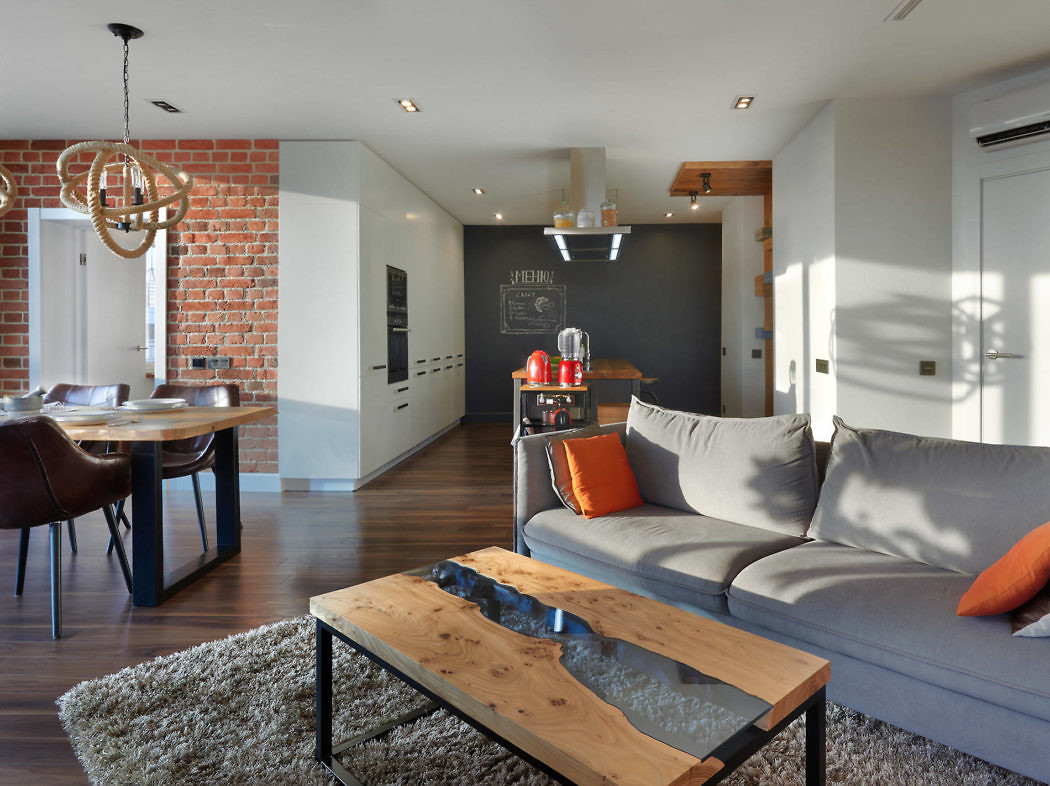
Located in Yekaterinburg, Russia, this contemporary apartment was designed in 2017 by Mikhail Shaposhnikov. Photography by Oleg Istomin ...
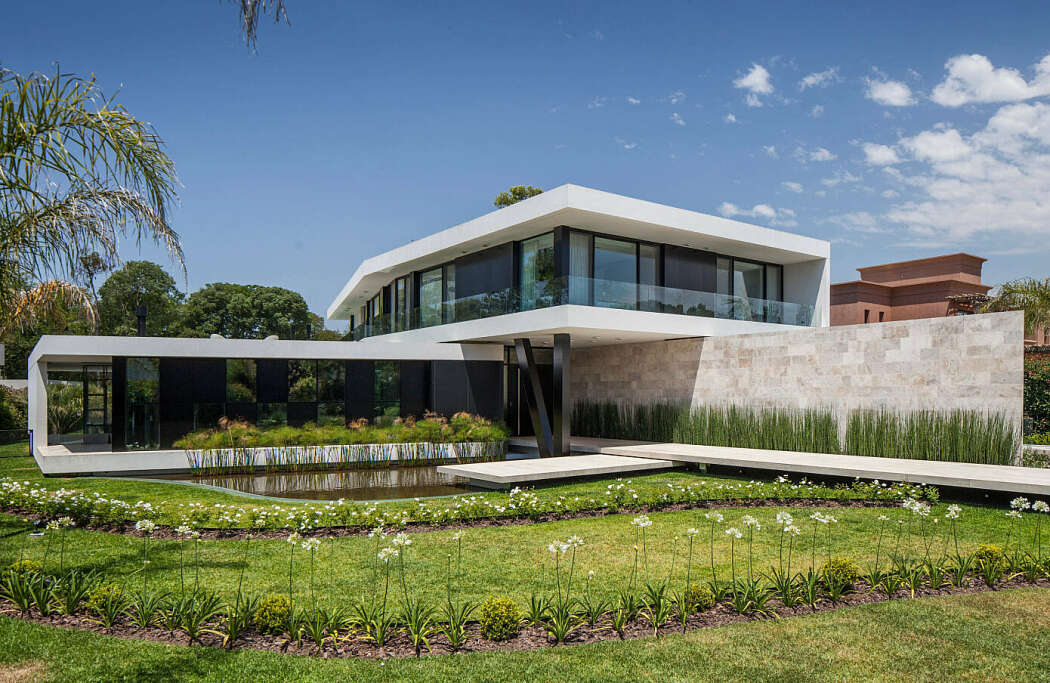
Situated in Argentina, this beautiful two-story single family house has been designed in 2016 by OON Architecture. Photography courtesy of ...

Designer: Lynne Hirsh Design | Color: Noble Grey Picking the right lighting to hang over the kitchen island can be super fun! With these four tips, y ...

Modern-day Queensland residents live a different kind of life and seek different spacial qualities and arrangements to those that originally lived in ...

In Tel Aviv\'s bustling Nachlat Binyamin district, home to a historic street market and arts fair, a regal dusky pink building rises above. ...

Naiipa (Literally means ?Deep in the Forest?) is a mixed use project consisted of an Art Gallery, Sound Recording Studio, Dance Studio, Restaurants, C ...
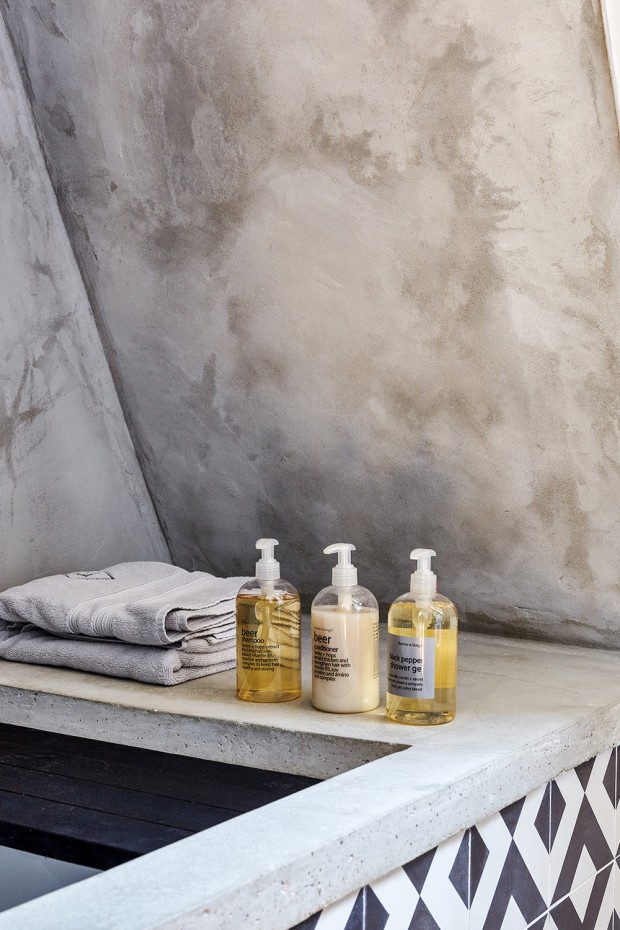
Design duo Chad and Courtney Ludeman renovated a modernist residence in New Jersey, transforming it into a cozy and comfortable cabin for long winter ...

In recent years, our lives have been diversified and we are looking for a new way of living. We focused on two points: ?Free and open skeleton design? ...

For LGBTQ youth, homelessness is often a common place many find themselves in as they’re misunderstood or cast away by family, lacking support a ...

The user of this space is an orthodontist who has been researching malocclusion for a long time. Located at Dongtansunhwan-daero 127-5, this place is ...

Nothing says effortless cool and easy maintenance than an industrial-style living room. Exposed brick walls greet black and white typographic prints, ...

Architectural design of a space and the furniture chosen to fill it can work together to define a room\'s function, set a certain vibe, and make a st ...

A monolithic polyhedron made up of white bricks and raw concrete, the Pomme de Pin school complex, which was delivered in 2015 in La Fare-les-Oliviers ...
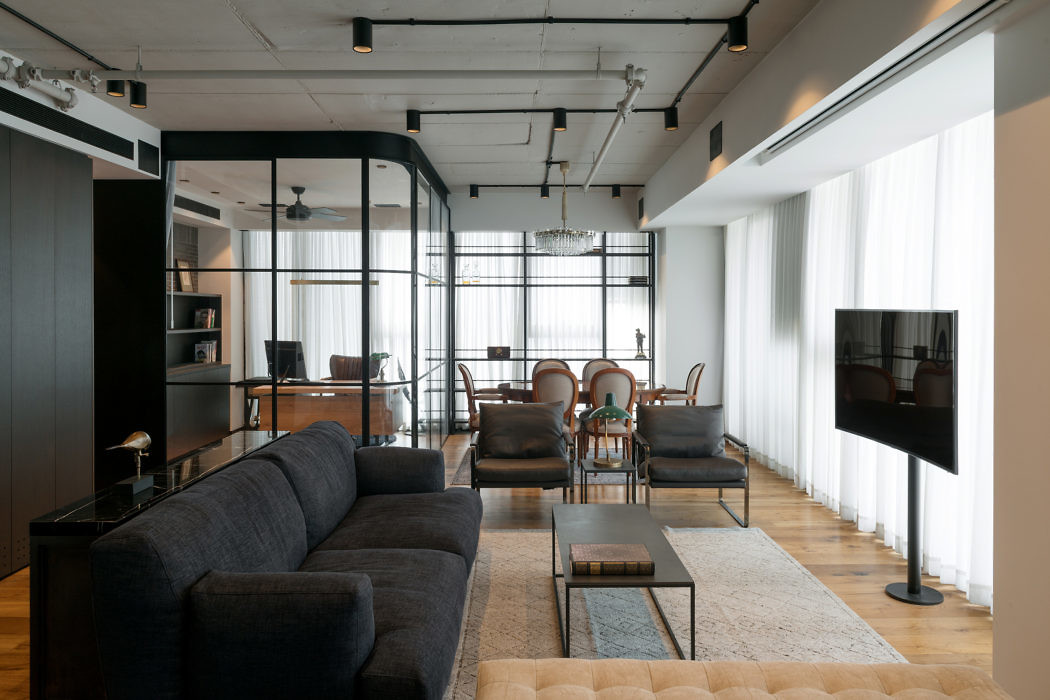
This 1,076 sq ft industrial apartment located in Tel Aviv, Israel, was designed in 2018 by Rust Architects. Description by Rust Architects T ...

A small wood structure house with an office floor on the ground level, standing on a standing on a 49.5sqm building area within the 100 sqm site. T ...

Commencing as a worker?s cottage, the Host House evolved through an incremental design process, expanding to accommodate a growing family. The origina ...

Austin and I have lived in our new house for three months now, and it’s already hardly recognizable from the house we toured in October. It was ...
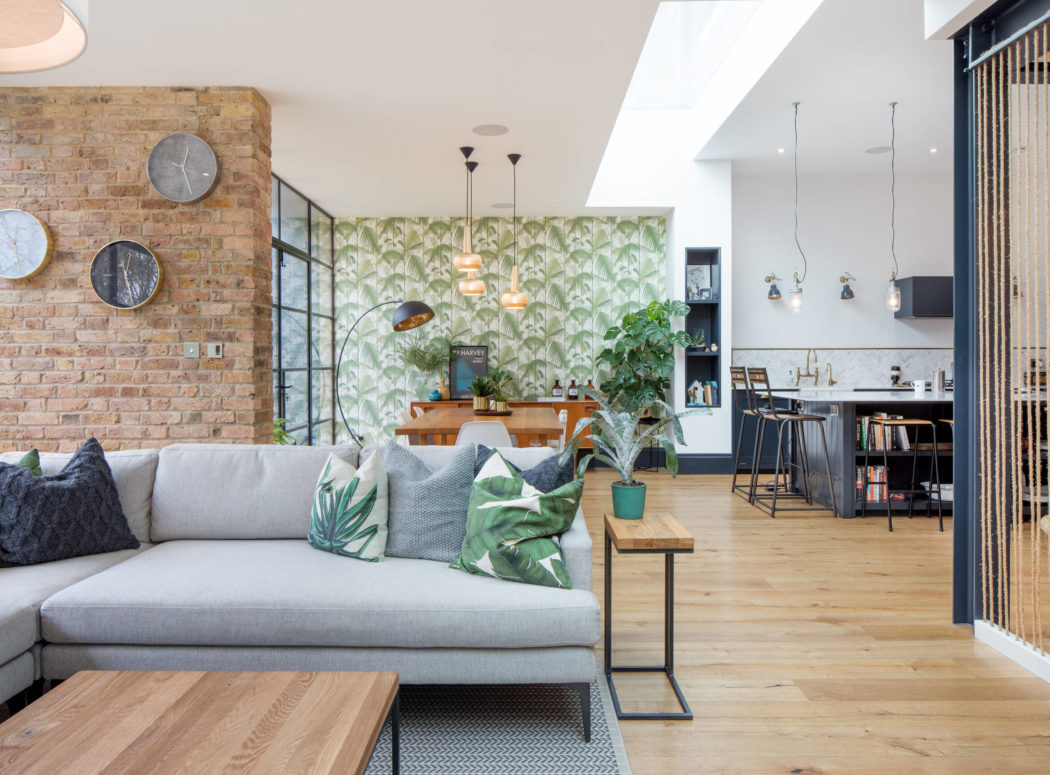
Redesigned in 2017 by Thomas and Spiers Architects, this split level family home is situated in Dulwich, United Kingdom. Description by Thomas ...

The building proposal aims to respect the programmatic requirements, developing a museum area, especially an interpretation area related to the observ ...

The house is situated on a lush and west-facing site with views towards the outer parts of Oslofjorden. The plot is characterized by forest-like areas ...

how to remove kitchen cabinetsWhat To Do With Soffit Kitchen Cabinets Home & Furniture from how to remove kitchen cabinetsImage source: kitchenagenda. ...

Gray terrazzo as flooring and incredible custom-made furniture structures paired up with sophisticated gold-brass elements the Joy Box Restaurant R ...

To build their two new houses on a family land, the "Fonte" brothers had to demolish the old beach house. That was for them the most difficu ...

Fact list is always welcomed so you can learn few more things for stuff. For example, if we see this list for the stars, you will be richer with some ...