
Nabil Gholam Architects\' unbuilt proposal for a future bank headquarters competition, a.spire, has been named the winner of the Office-Future project ...

Christmas came a little early this year for Mom! Where\'s my car"Â On stands now check us out in Better Homes and Garden Specials magazine "i did it ...

This year we\'re celebrating New Year\'s Eve with our daughters and my father who\'s visiting us for the Holidays. Since this is not going to be a big ...
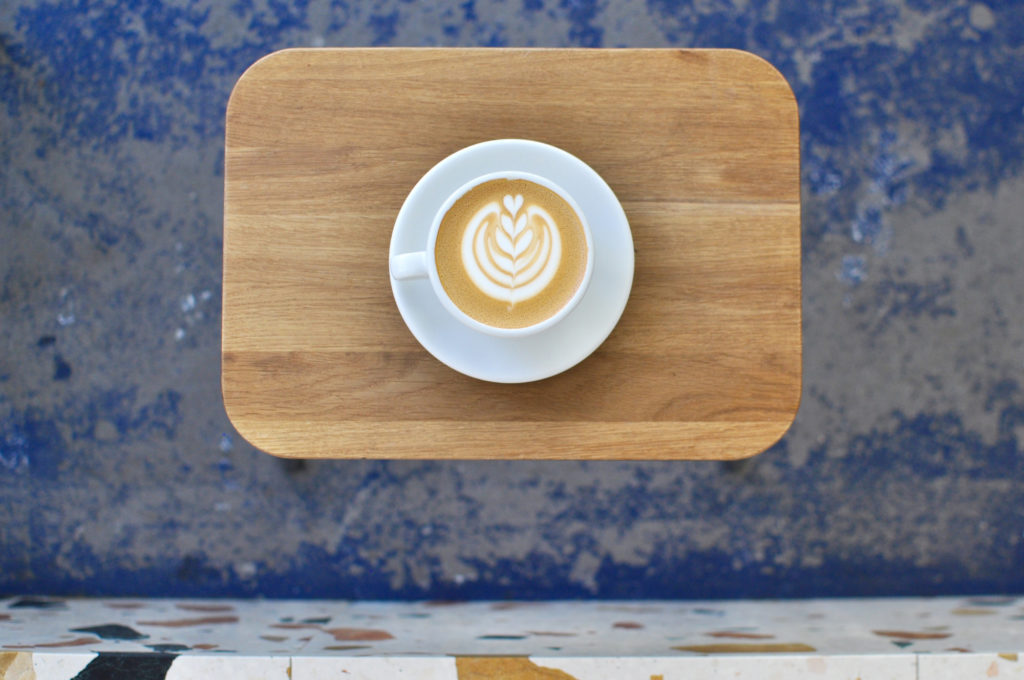
It?s a rare experience when a physical space captures a moment. Where time stands still and worries slowly trickle away, like on a lazy Sunday morning ...

Can it be any more random than octopus bookends" Get it on Amazon. Recommended Reading: 50 Interesting and Unusual Octopus Home Decor Finds ...

Located between Tepoztlán and Amatlán in the State of Morelos, the Hotel Tepoztlpán designed by the Carlos Marín and Pasqu ...

The elegant arch trend bounds on, and we are completely captivated by this charming decor device. Here, we discuss the use of the arch form in all are ...
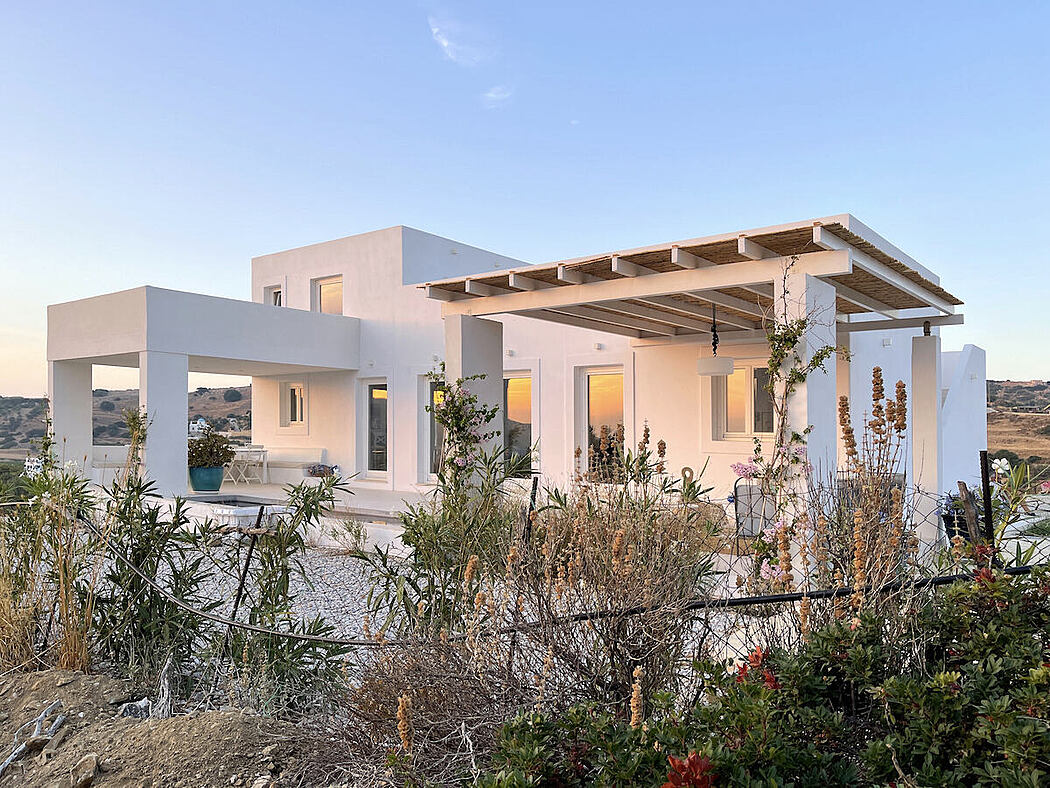
Casa ZB is a modern but traditional house in Lipsi, Greece, designed by Ecoarch Studio in 2022. Description The small building stands on th ...
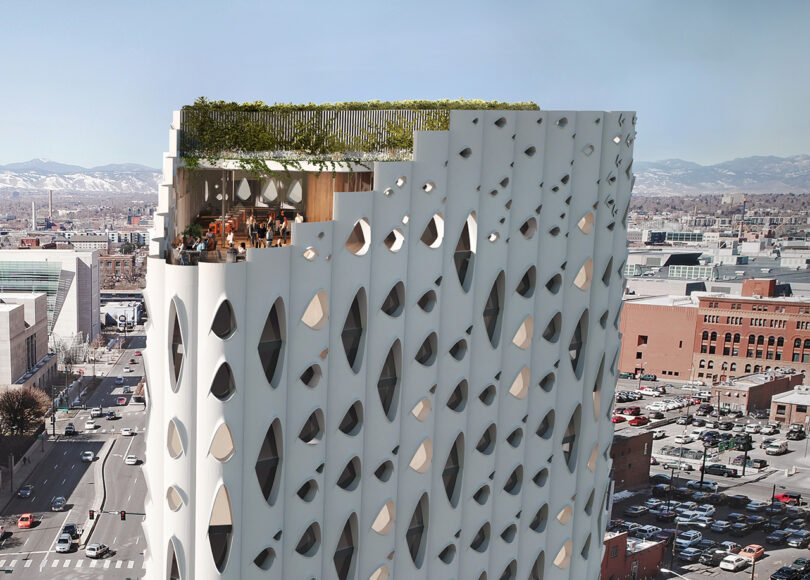
Chicago-based architecture and urban design firm Studio Gang, takes inspiration from Colorado?s native aspen trees to design the nation\'s first carbo ...
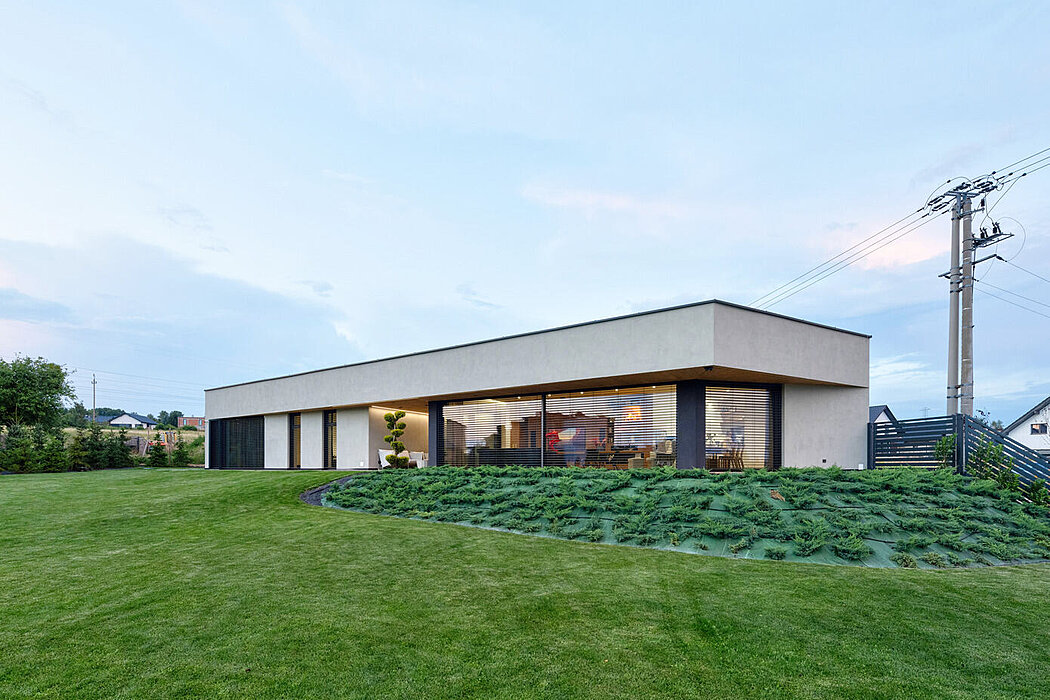
Unveiling the Corner House in ?aziska Górne, Poland: a 2023 creation by GIGAarchitekci that redefines modern architecture. This one-story home, set a ...
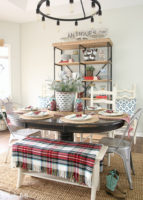
Welcome to Part II of my Holiday Home Tour 2016! Today I’m participating in “A Very Merry Christmas Home Tour†hosted by the ...

Happy Sunday Friends! Are y’all ready to see and share some awesome “DIY Holiday Knock Off Projects“"! We can’t wait ...

Now that Christmas and New Year\'s Eve festivities are fast approaching, trying to keep up with all the details and arrangements can be overwhelming. ...

Countertop: Frosty Carrina | Photographer: Langdon Clay The sky (or ceiling in this case) is the limit for Sogno Design Group. This design firm consi ...

At the beginning of 2016, BlueFocus Communication Group decided to develop a series of venues in multiple locations across Mainland China. The first ...

Today, we bring you a two for one: part fabricator and part designer, Bay Countertops does everything from start to finish. Located around the San Fra ...

The new year always inspires organization and a fresh start. I may have dropped the ball last month and missed out on the Silhouette Creator’s ...

Have you ever found a really cool picture frame at a thrift store and didn?t know what to do with it" Frames are one of the most common items you ca ...

I’ve mentioned this many times before, but I live in a pretty small home and I LOVE gathering small-space organizing ideas. Today I found even ...

Bonjour, and welcome one and all! It’s #monthlyDIYchallenge day and I’m SO excited about this month’s project! In case you?re ne ...

Hi, it?s Sweeten again, the free New York City-based renovation service that matches homeowners with general contractors, and helps until project comp ...

Patrick Gilles and Dorothee Boissier, are also partners in life, they have two children and according to their website they use their differences in ...

Good evening and welcome to Share Your Style #115!  I am Marie-Hélène from the blog Kingsbury Brook Farm and I will be your host tonight ...

Photo from Studio Joa Herrenknecht Scandinavian design style has been on the very top of the interior design world for a couple of seasons now, and ...

An open square was expected. ...

Hey there, its Sara from Twelve On Main. I am back today with one of my most favorite subjects: Styling Shelves. Styling any kind of shelf can be ...

Today we tour a home imagined by the talented B+G Design ? a beautifully artistic home full of subtle details, dramatic art installations, and custom ...
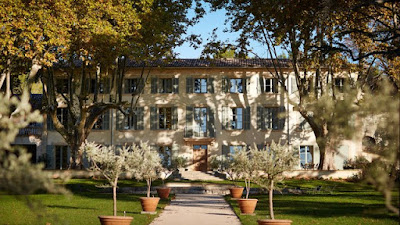
There is elegance and then there is French elegance furthermore if it comes in the form of a Chateau completely restored respecting its history and ...

The client shows us the need for a second residence that is built in a place of rest, calm and quiet, where you can share and enjoy with family and fr ...

I know it’s been a little while since I’ve posted any updates about our house lately – it’s just been a whirlwind of unpac ...

It’s Harry Potter’s birthday (Happy Birthday, HP!) and also time for my Life Lately July 2017 update. It’s felt like a verryyy lo ...

When autumn rolls around, I find myself drawn to the warm, worn patinas of antique furniture, aged wood and rugs with deep reds and browns. Today we&# ...
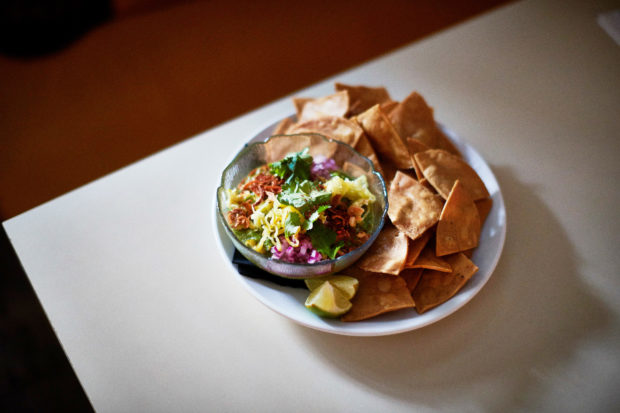
Downtown Manhattan is truly a mélange of people. From Canal Street to Chinatown to City Hall, the culture is so diverse that few restaurants reflect ...
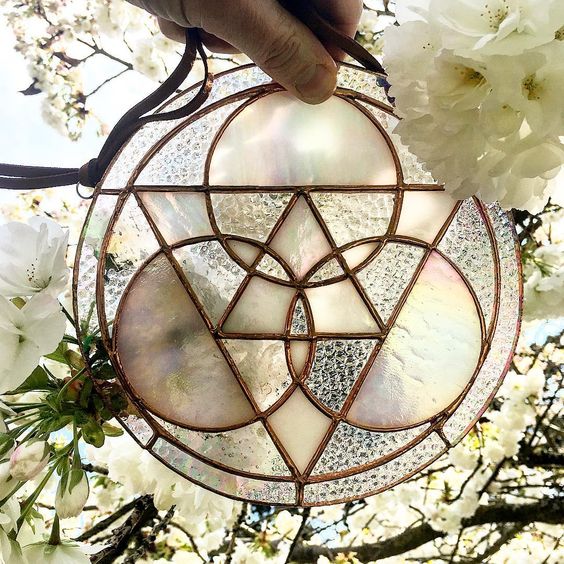
Sacred Geometry Mandala A few months ago I got to spend a whole weekend to myself whilst my son and his father went to the seaside for a few days. Not ...